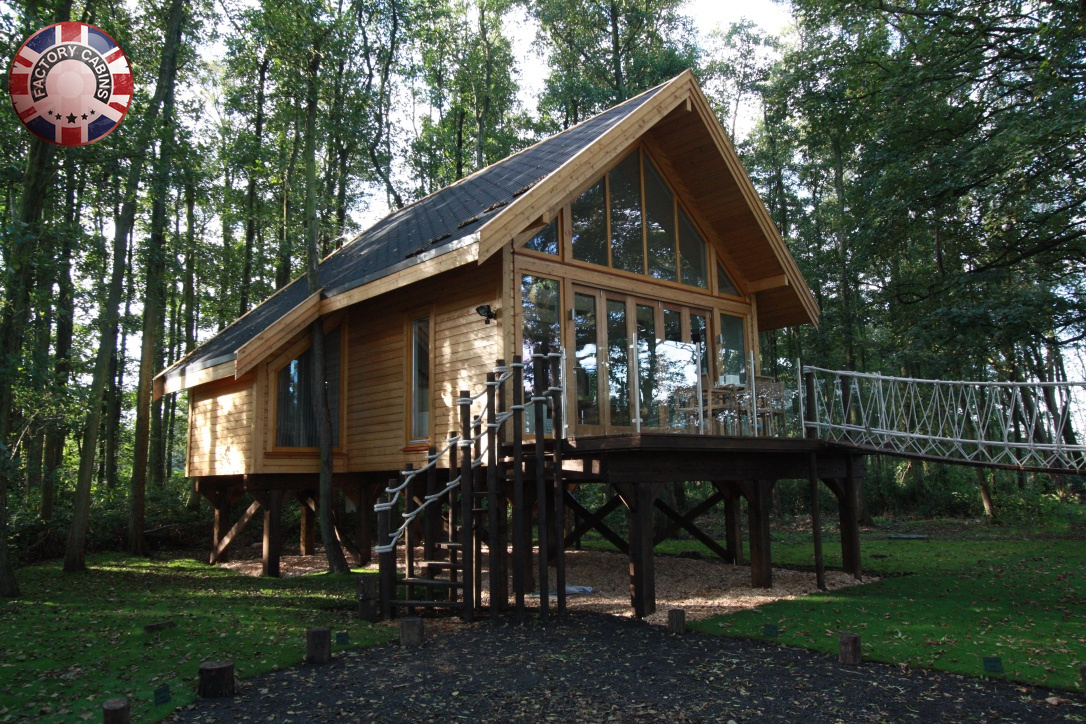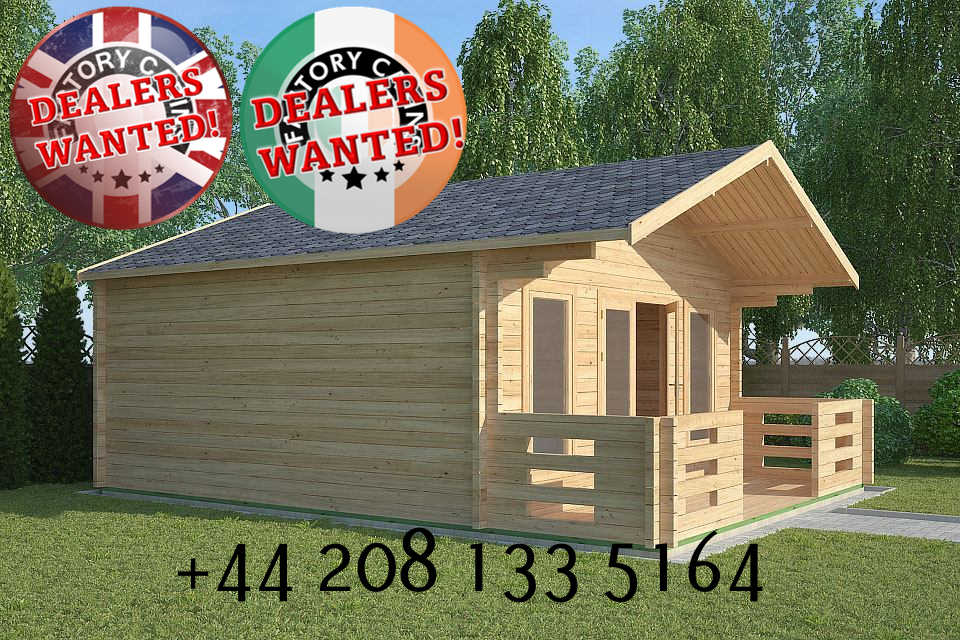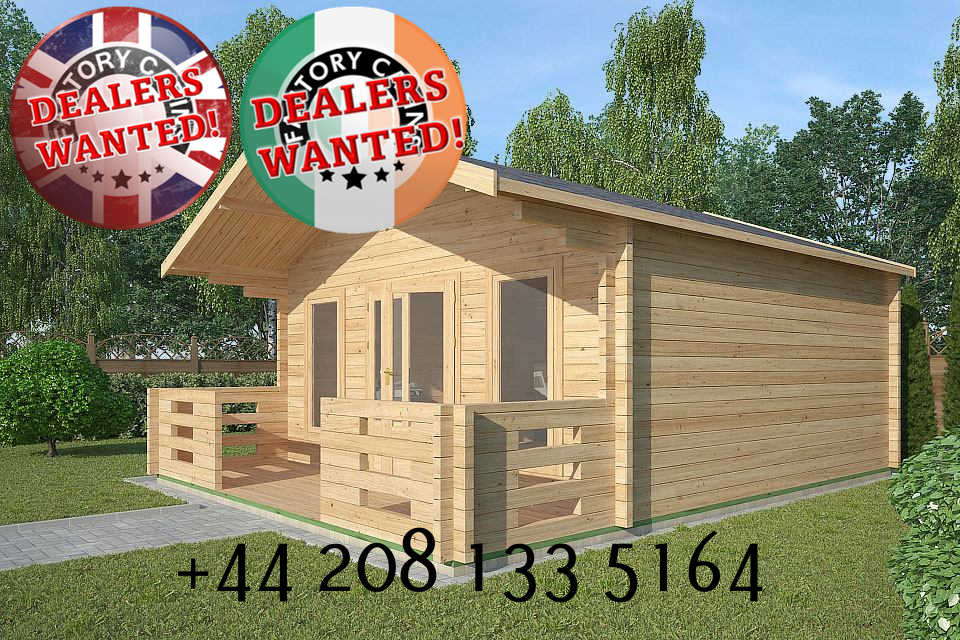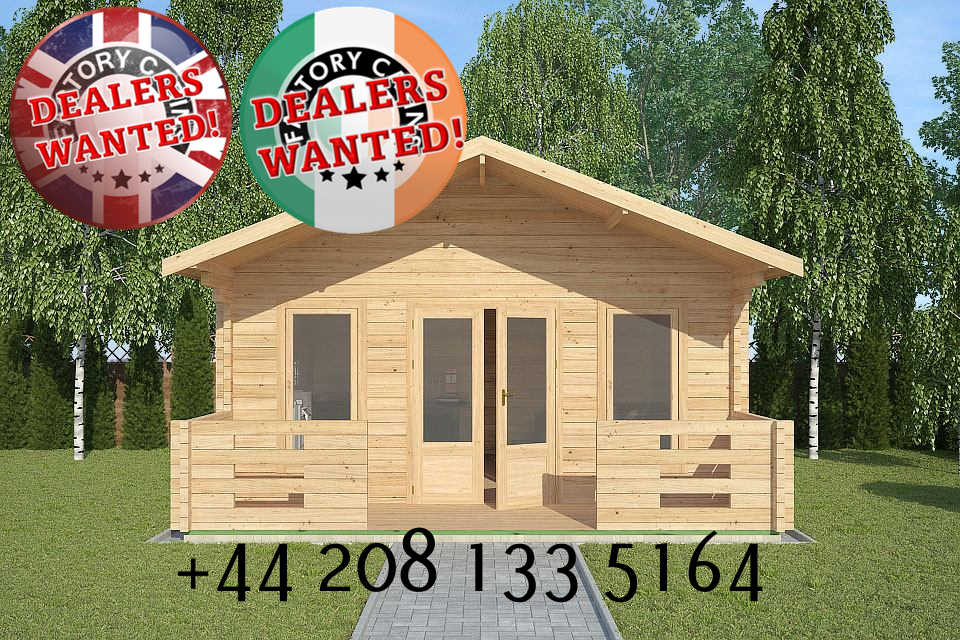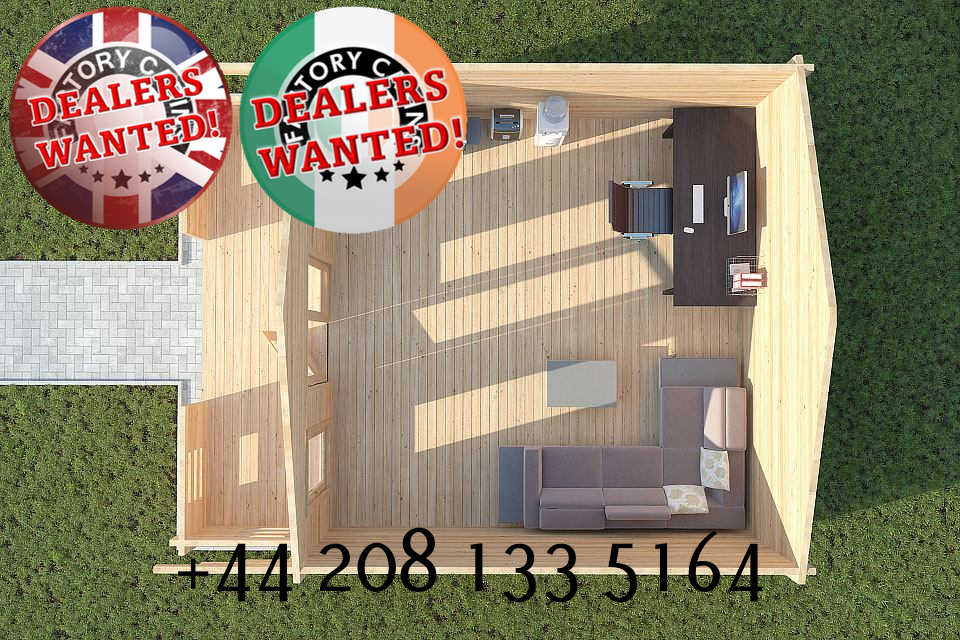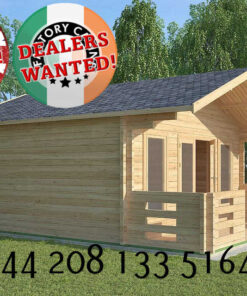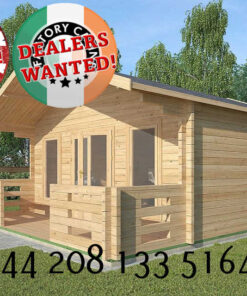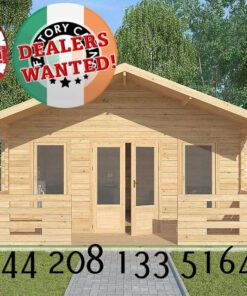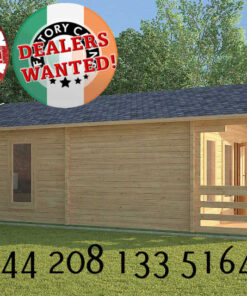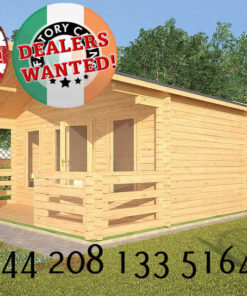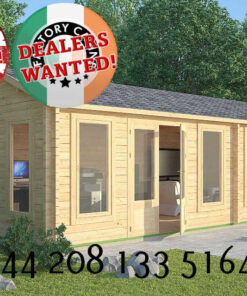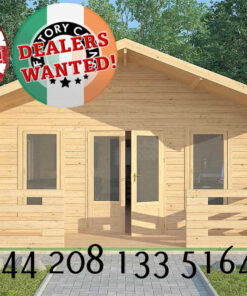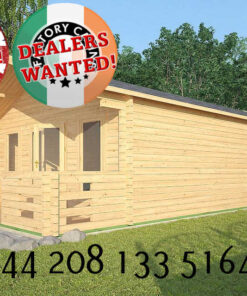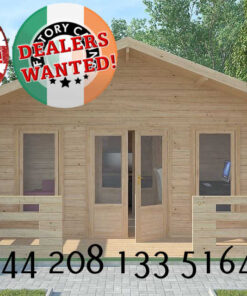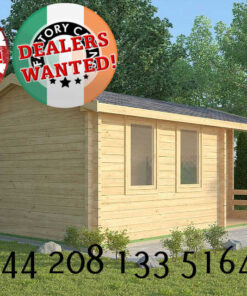Factory Cabins Yeovil – 5.0m x 5.0m – 2094
Factory Cabins Yeovil – 5.0m x 5.0m – 2094
Log Cabin – 5m x 5m
Log Cabins – 16.4 ft x 16.4 ft
Door Size – 1x 1930mm x 1410mm
Window Size – 2x 1260mm x 710mm
Eaves height 44mm and 70mm – 2125mm
Ridge height 44mm and 70mm – 2625mm
Floor Thickness – 28mm
Roof Thickness – 19mm
Available in 44mm, 70mm and twin-skin 44+44mm log thicknesses
Included:
T&G Flooring, thickness – 28 mm
T&G Roofing, thickness – 19 mm
Treated foundation timbers – 75 x 45mm
Treated floor joists – 45 x 45mm
All corner sections are interlocking – both internal and external.
Heavy duty roof purlins.
Facia and Barge boards included.
Please note that the cabin dimensions given are from end of log to end of log. The cabin wall sit back from the end of log approximately 70mm.
Optional Extras Include:
Build/Fitting service
Roof shingles
Guttering
Base fitting service
Insulation

