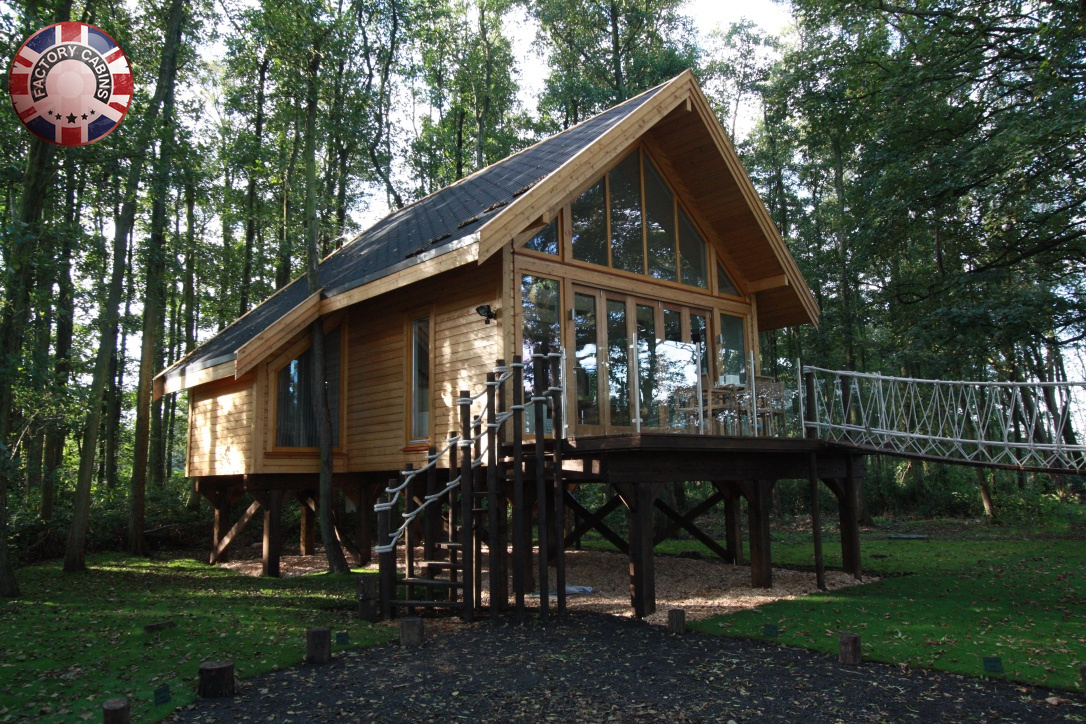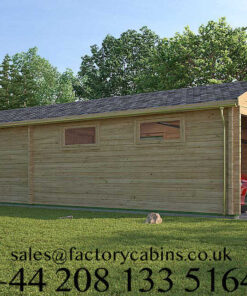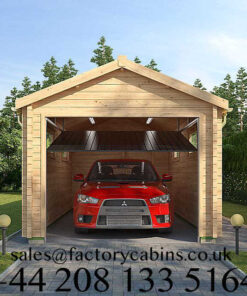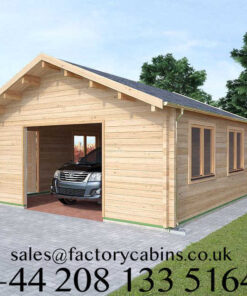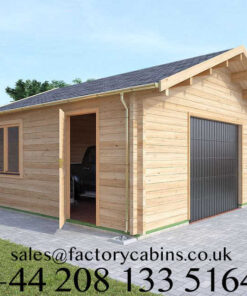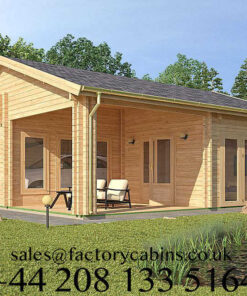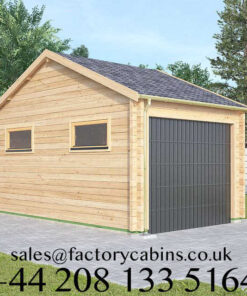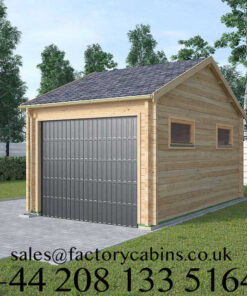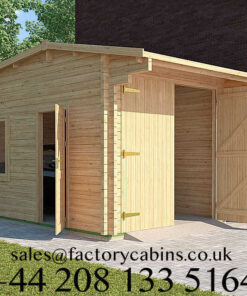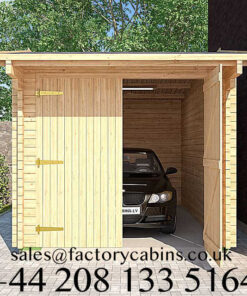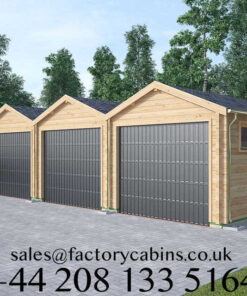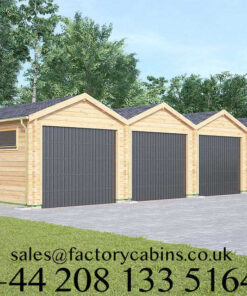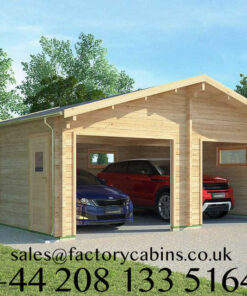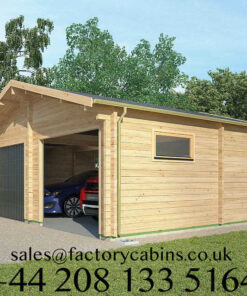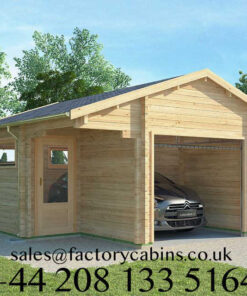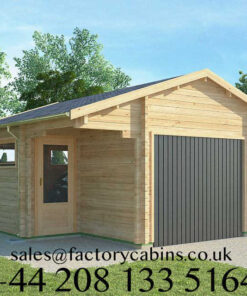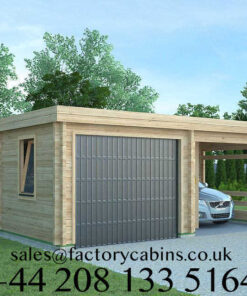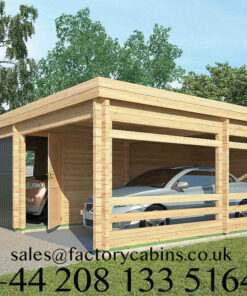Garden-Office Garage Colin 9.5m x 3.0m
Garden-Office Garage Colin 9.5m x 3.0m
LogCabin size – 9.5m x 3.0m
Office size – 4.0m x 3.0m
Garage size – 5.5m x 3.0m
Window Size – 3x 1130mm x 710mm
Window Size – 4x 1120mm x 560mm
Door Size – 1x 1930mm x 830mm
Door Size – 1x 1930mm x 1410mm
Door Size – 1x 1930mm x 2500mm
Wall height – 2.2m
Ridge height – 2.8m
We can bespoke the height so do let its 2.8m ridge height put you off. Every This is possible. Remember nearly 99.999 % of all designs on the web to-date comes from Log Cabins LV, us!
Firstly I must say I love this garage as it has so many, many possibilities, the office in the back, depending on how you orientate it, is just perfect, and if you were to Twinskin this building, and say loose the garage door, ask us to add more windows and a single solid door then you have a large , cool shape office,
or on the other hand, we can take out the dividing wall and make it into a long garage and work room , store room, printing area, whatever, its perfect. Most houses have a long driveway at the side of the house, remember we are thinking UK now not Denmark or Germany, UK.
We were the first to design, manufacture and bring to market most designs on the web to date, and this rather insignificant Garage I have always though is perfect running down the side of most 1960 UK housing.
(Please speak to us about a up and over door.)
Related products
Quality Log Cabin Wooden Garages Factory Cabins
Interlocking Office- Garage Kevin 7.5m x 8m
Quality Log Cabin Wooden Garages Factory Cabins
FC Timber Garage 3.0m x 5.5m 1066
Interlocking Garage 4 birth Complex Log Cabin size 12m x 5m
Quality Log Cabin Wooden Garages Factory Cabins
Quality Log Cabin Wooden Garages Factory Cabins
Quality Log Cabin Wooden Garages Factory Cabins

