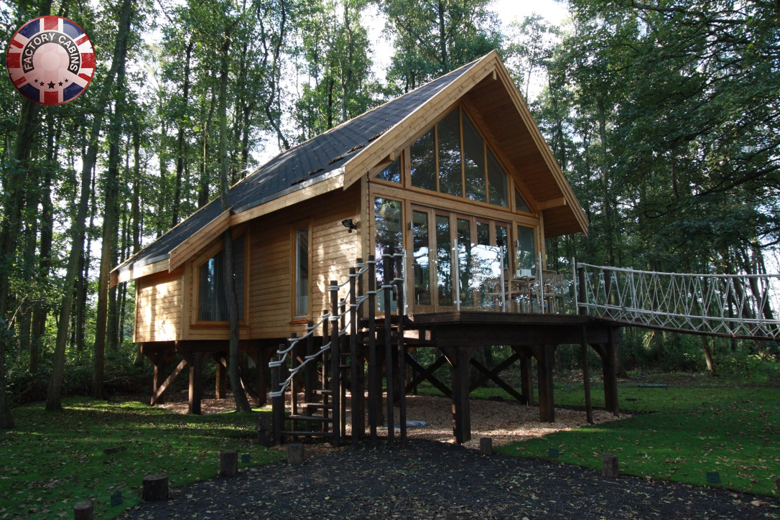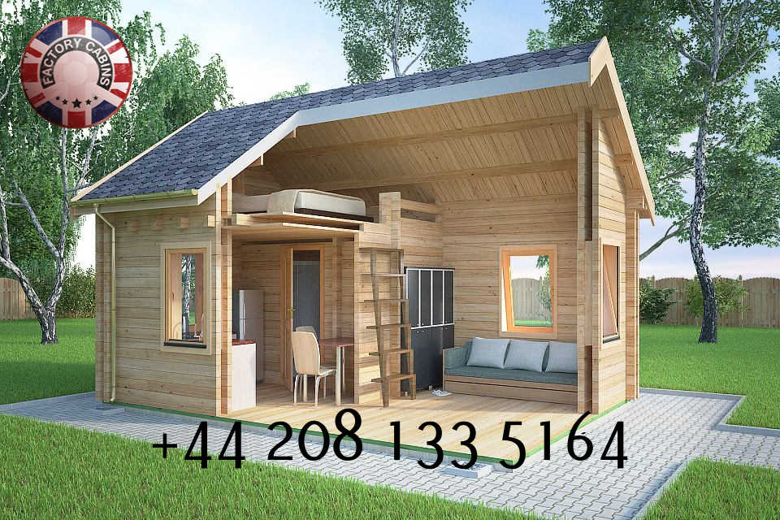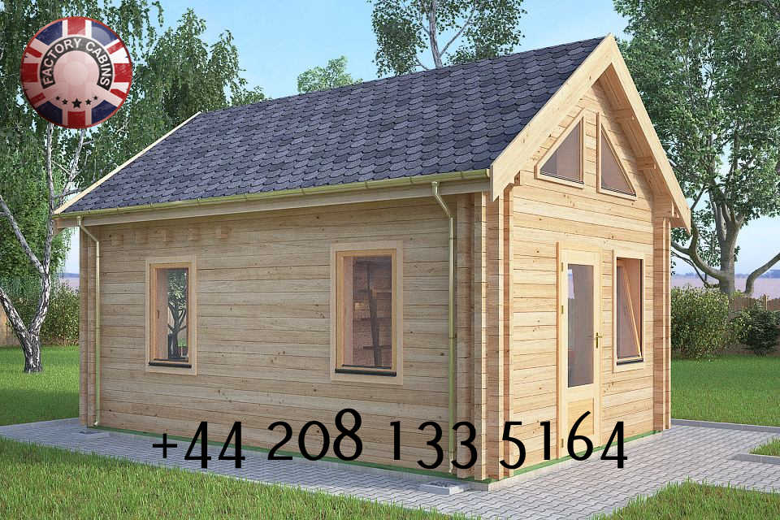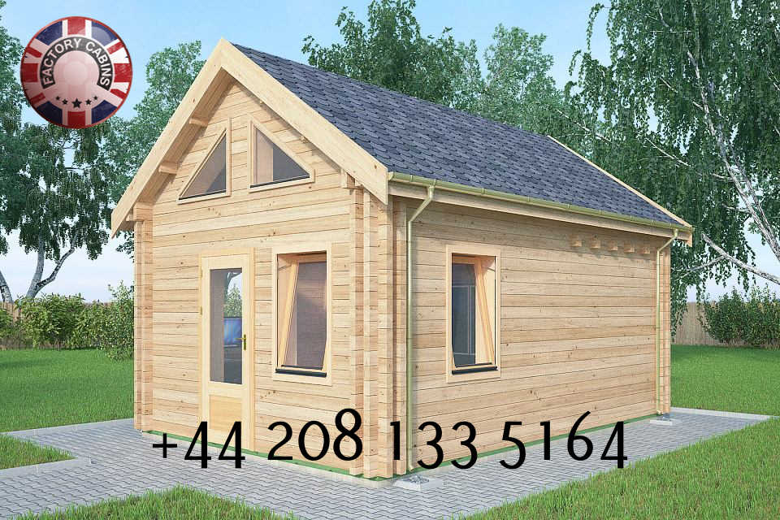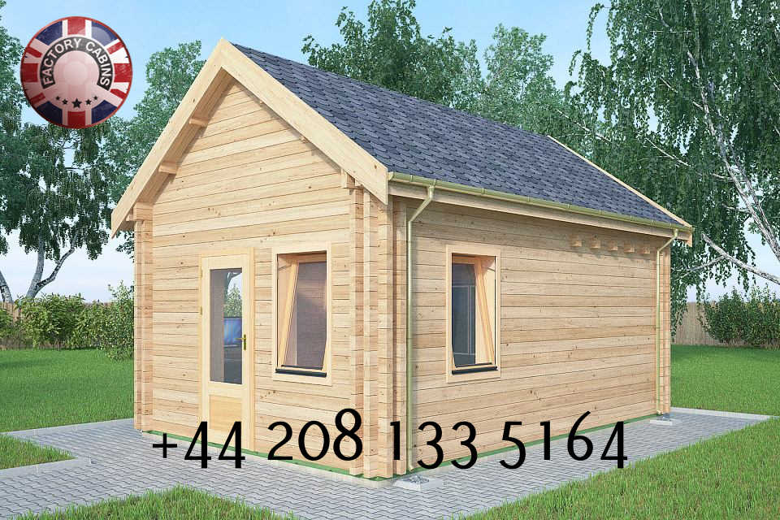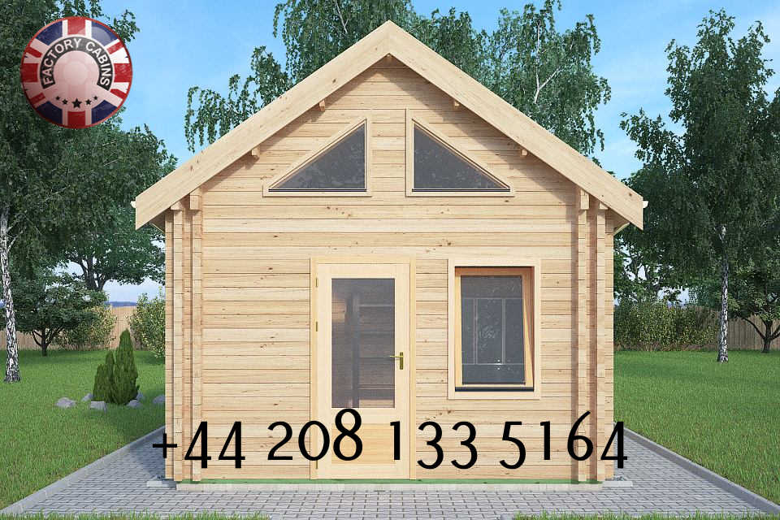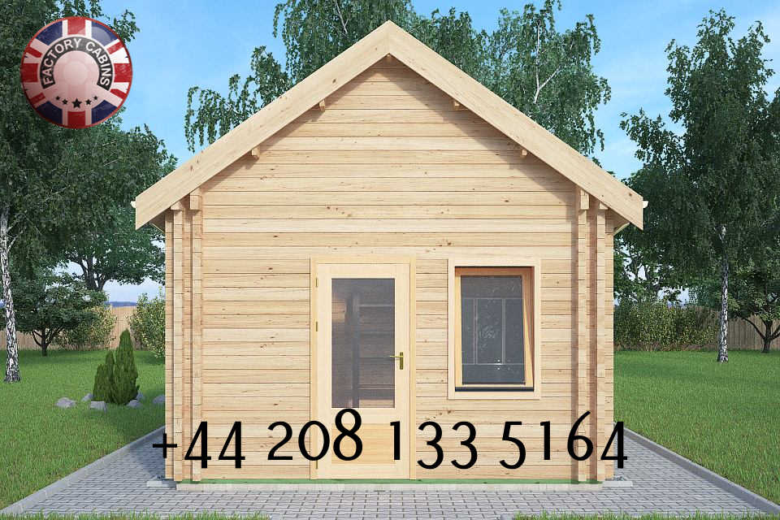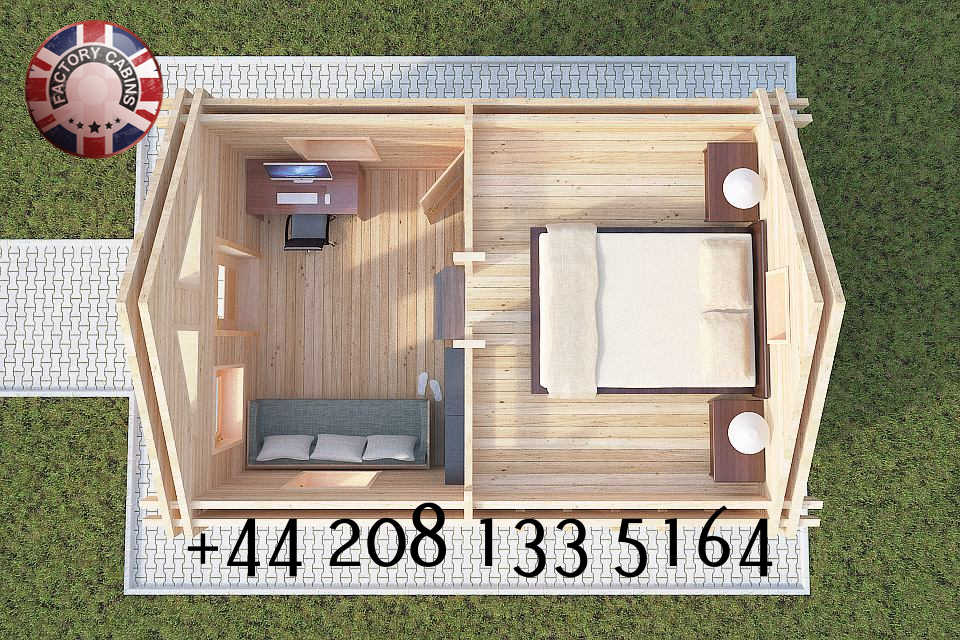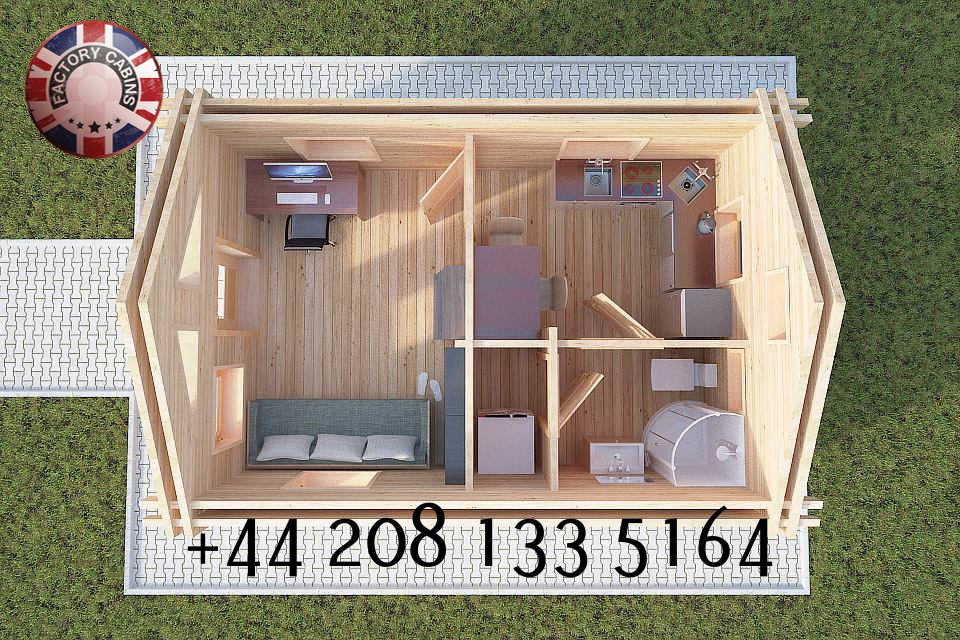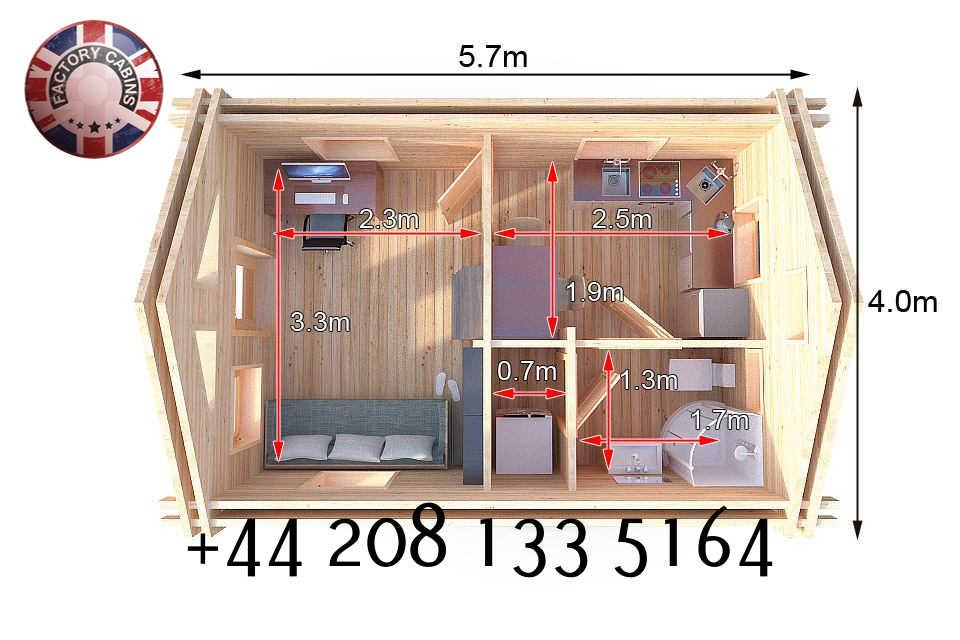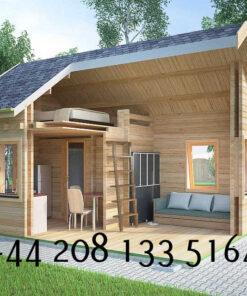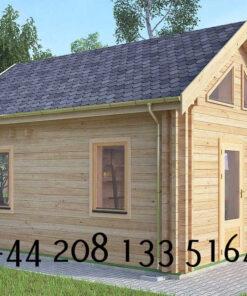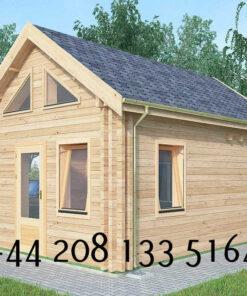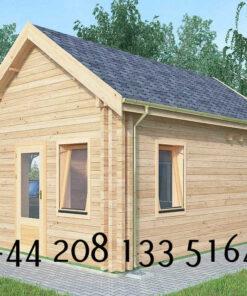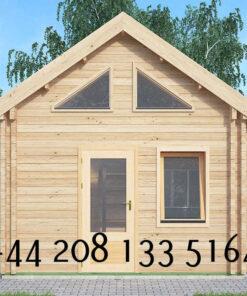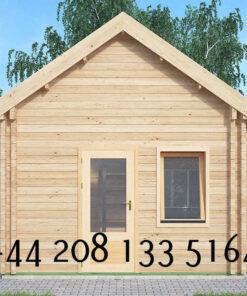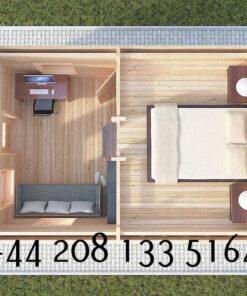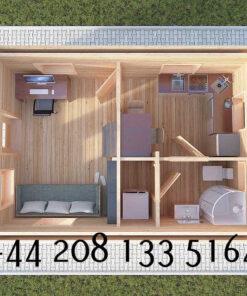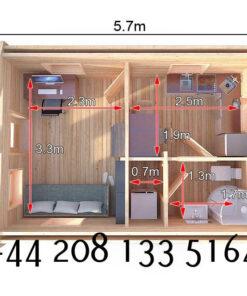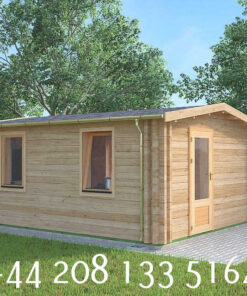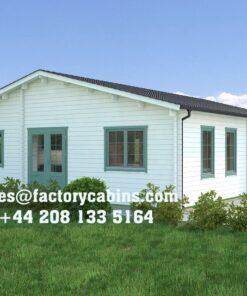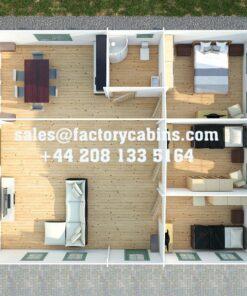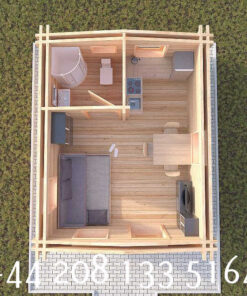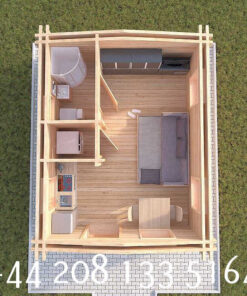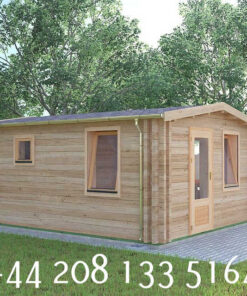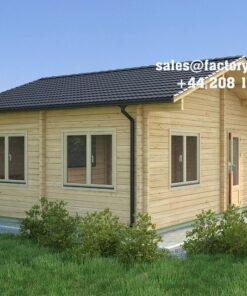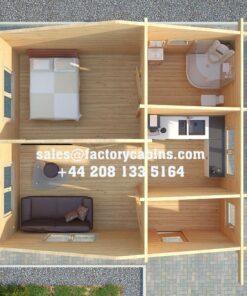Highly Insulated Log Cabin – Tiny House 4.0m x 5.7m – FC 610
Highly Insulated Log Cabin – Tiny House 4.0m x 5.7m – FC 610
Cabin size – 4.0m x 5.7m
Cabin size internal – 3.3m x 5.0m
Main-room size – 3.3m x 2.3
Bathroom size – 1.3m x 1.7m
Pantry size – 1.3m x 0.7m
Kitchen size – 1.9m x 2.5m
Window Size – 5x 1130mm x 710mm
Window Size – 2x 500mm x 500mm
Windows size – 2x 880mm x 650mm (triangle)
Door Size – 1x 1930mm x 830mm
Door size – 3x 1930mm x 650mm
Wall height – 2.5m
Ridge height – 4.0m
Wall thickness available TwinSkin:
44+44mm or 70+70mm
Category: Highly Insulated Twin Skin Log Cabins - Tiny Houses
Tags: 1 bed and Bath and Utility Room - 608, 4m x 4m highly Insulated twin skin 44mm x 44mm log cabin – 578, 4m x 5m highly Insulated twin skin 44mm x 44mm log cabin, 4m x 5m highly Insulated twin skin 44mm x 44mm log cabin - 566 (4.0m x 5.0m) Bow, 5m x 5m Insulated Garden Twin Skin Cabin 44mm x 44mm 2 door separate 1 bed, insulated garden office, insulated log cabins, insulated log cabins Thanet, InsulatedLog Cabin Twin Skin Tiny House 4.0m x 5.7m - FC 610, log cabins Donegal, Log Cabins Galway, Log Cabins hastings, Log Cabins thanet, Perfect for Donegal in the winter log cabin, Residential Type TwinSkin Log Cabin - 6.0m x 7.0m - FC 3073
Insulated Log Cabin Twin Skin Tiny House 4.0m x 5.7m – FC 610
This amazing Highly Insulated Cabin with its loft space, and completely unique to us here at Factory Cabins .com, our designers went all out to make this fabulous
twin skin cabin as super comfortable as it is small!
Please remember that Factory Cabins offers bespoke versions of all our ranges, so if you’re looking at one of our log cabins and want to alter it, please give us a call.
Our Insulated Twinskin log cabins provide a comfortable working environment, no matter what the weather. The walls act as an excellent thermal barrier, providing a warm, dry and well-insulated office space, garden chalet, Airbnb, kids play room, your child’s first away from the house sleep over, rented space, a passive income to let, depending on which twin skin you need these are the best of the best, and remember this, these do not need permission, they are under 25 q meters, and if your away from the boundary more than 2 meters, 4m is allowed in height in the UK and also North and Southern Ireland, UK allows 30 sq meters foot print, Southern Ireland 25sq meters foot print, this does not include the over hang Gallo brackets normally sort this out. anything bigger you need planing permission.
If you are putting it in a field etc, then its a different matter, the rules change all the time, depending how greedy your local council are, so its better to check and be safe.
The walls are made from interlocking logs, making them highly durable and secure. They are also treated against rot and insect infestation and come with a range of glazing options. The twinskin log cabin is easy to assemble, using just a few tools and the instructions provided. The log walls are pre-cut and pre-drilled, so no specialist skills are required to construct the cabin. Our many Twinskin log cabin ranges are a great choice for creating a modern, stylish and comfortable garden space. and being highly insulation, they are the perfect solution for all year round use.
The Insulated Twinskin log cabin is designed to work in unison with the inner and outer logs to create a rigid box section. Special metal connectors, straps and timbers are used to ensure that the inner and outer logs stay aligned, while expansion gaps are not required at roof height, around the windows, or around the doors. The inner logs are interlocked with the outer logs, and due to the even spacing of the tongue & groove joints, the walls remain rigid and the cabin does not require extra expansion gaps. The outer logs are also treated with a high quality waterproofing timber treatment to prevent excessive swelling in the winter, which keeps the internal and external log height differential to a minimum. To complete the installation, the interior timber of the cabin is usually treated with Danish oil to create a clear finish, eliminating any visible lines between the inner log joints.
Our double glazed joinery glulam is designed to provide superior insulation, security, and weatherproofing. The windows and doors are constructed with double glazed toughened glass, separated by an air gap that helps to retain heat in winter and keep your home cool in summer. The glulam also creates an impermeable seal that helps keep out dust, dirt, and other pollutants. The joinery is available in a variety of styles, colours, and finishes to suit any Log Cabin.

Related products
1 bedroom and bath - 607
Insulated Twin Skin Multiroom Log Cabin – 4.0m x 6.0m – FC 3084
Insulated Garden Studio Log Cabins Twinskins
2 bed studio multi room log cabins highly insulated
Insulated Twin Skin Multiroom Log Cabin – 8.5m x 10.0m – FC 3135
Highly Insulated Log Cabins
Insulated Garden Studio Log Cabins Twinskins
4m x 5m highly Insulated twin skin 44mm x 44mm log cabin, one bedroom and one shower room – 573
Twin Skin Log Cabins -Multi Rooms
Insulated Twin Skin Multiroom Log Cabin – 5.7m x 5.0m – FC 3088

