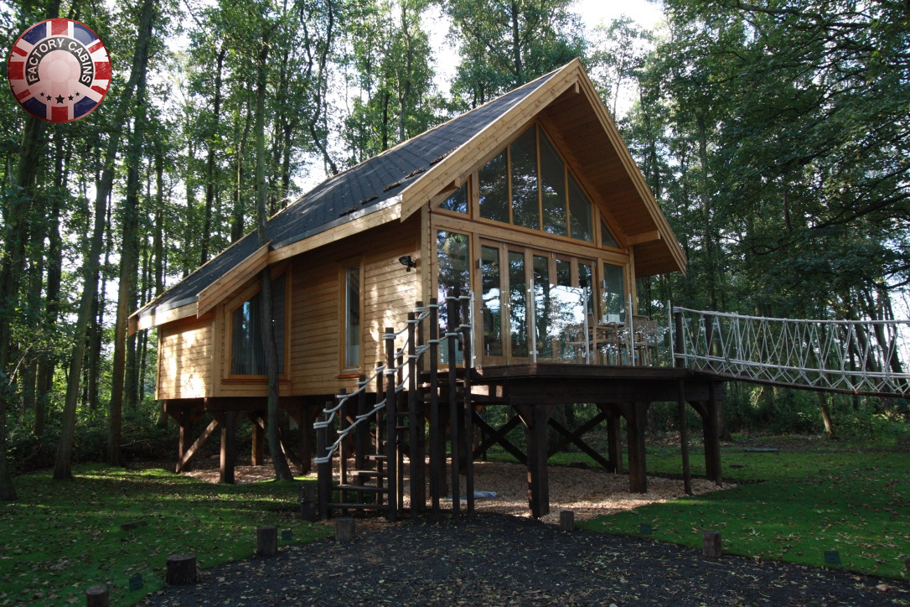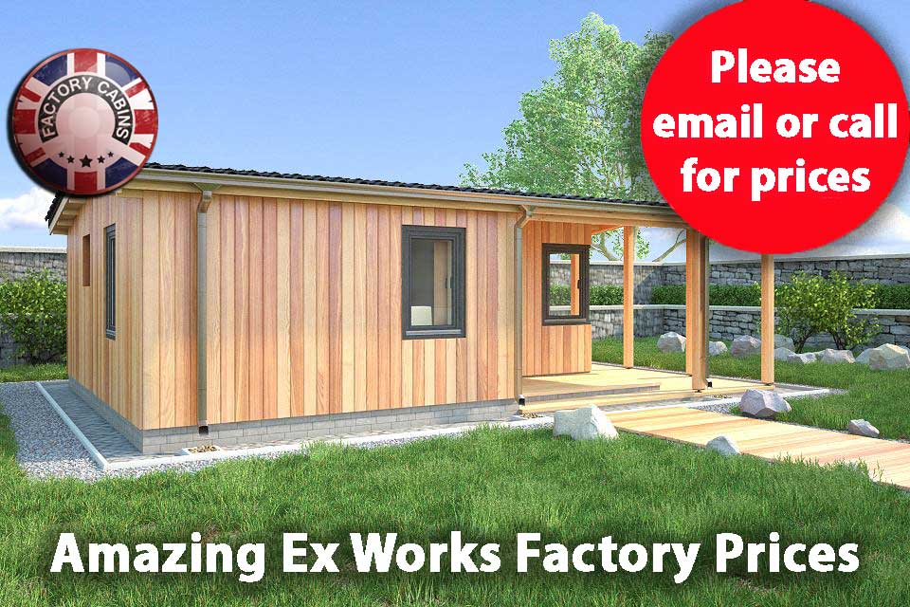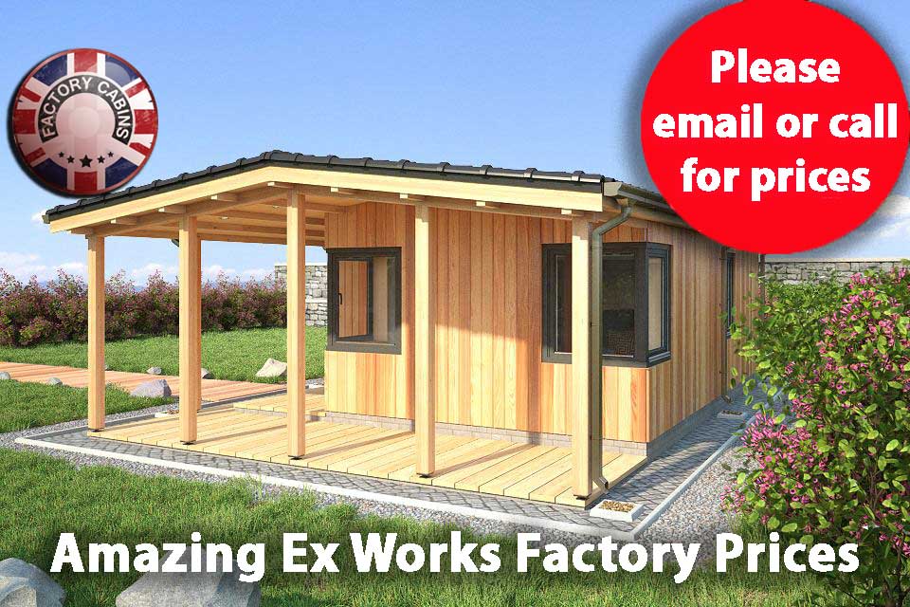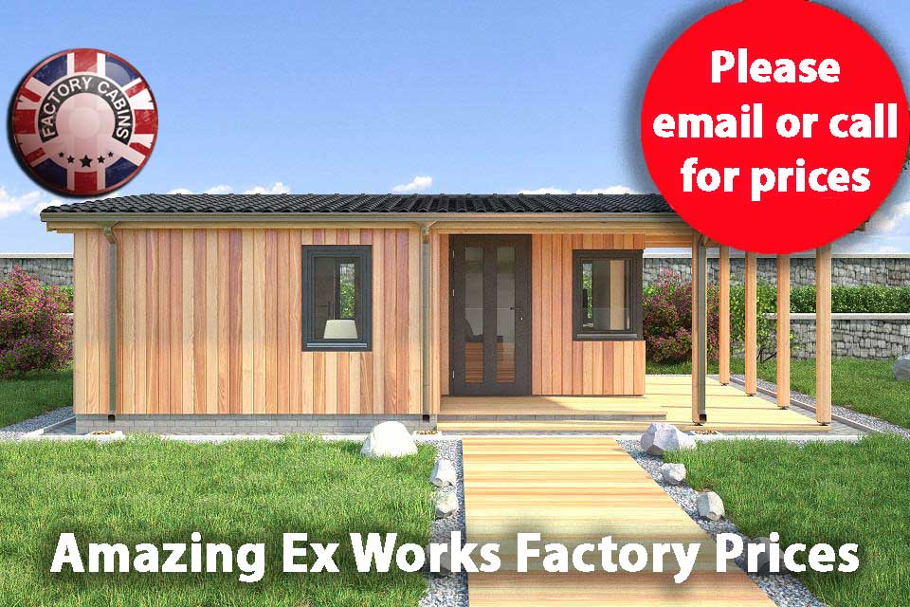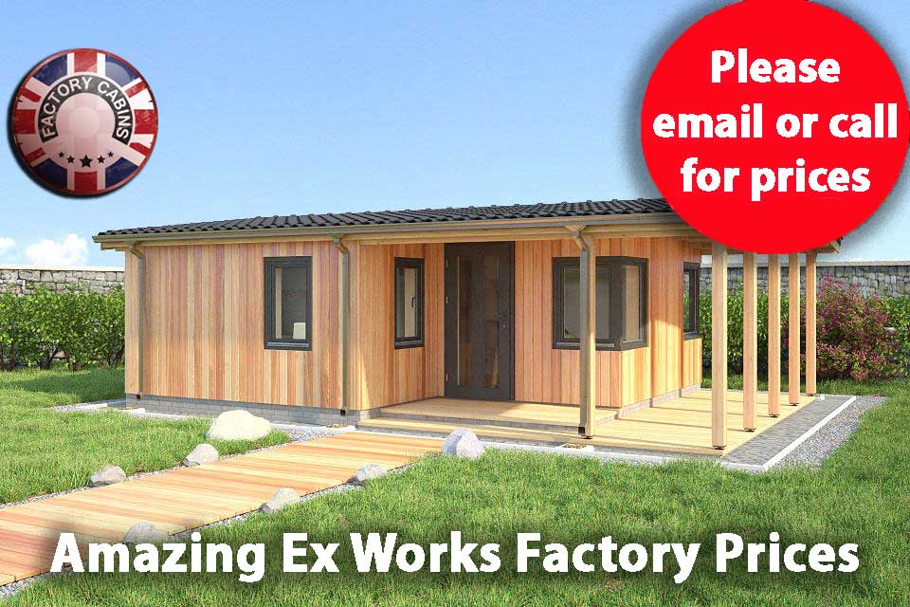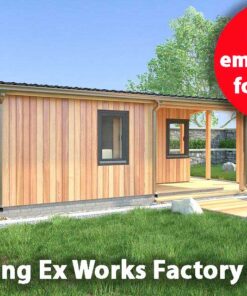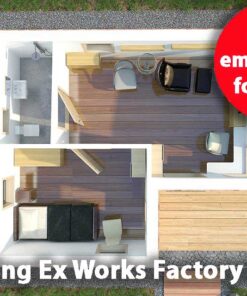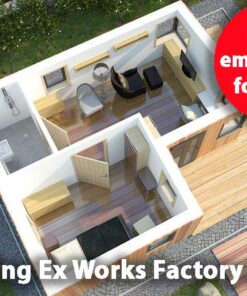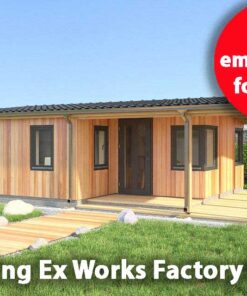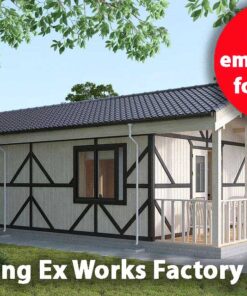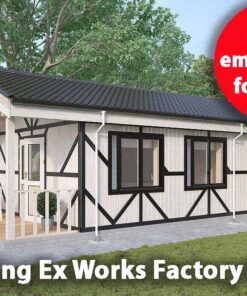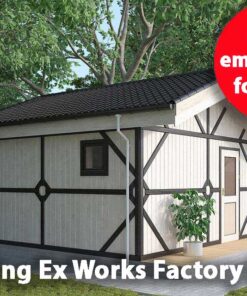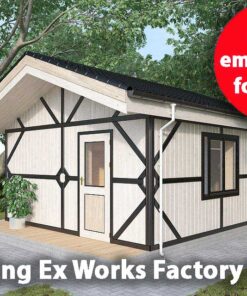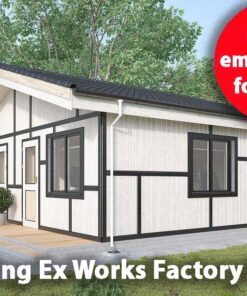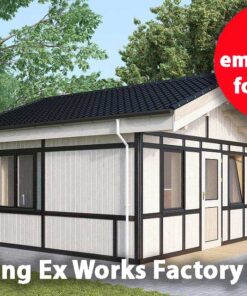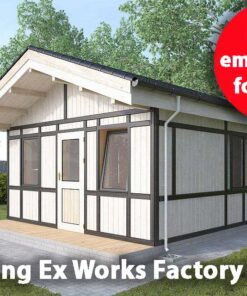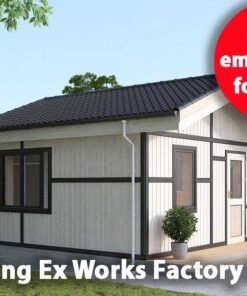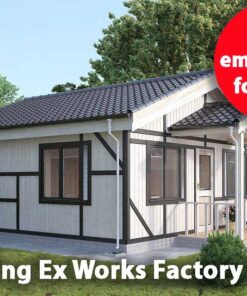Residential Timber Frame Building Redruth 6.3 m x 5.3 m 2085
Cabin size – 6.3 m x 5.3 m (29.15 sq meters)
Decking – 5.35 m x 4.1 m
Overhang – 1.85 m
Window size – 4x 75 cm x 113 cm
Window size – 1x 50 cm x 50 cm
Window size – 2x 100 cm x 113 cm
Window size – 2x 90 cm x 113 cm
Door size – 2x 97 cm x 195 cm (inside)
Door size – 1x 100 cm x 195 cm
Bedroom – 3.3 m x 2.4 m
Wetroom – 1.2 m x 2.3 m
Lounge – 4.5 m x 3.05 m
Ridge height – 2.47 m
Wall height – 2.05 m
Related products
Residential Timber Frame Buildings
Residential Timber Frame Buildings
Residential Timber Frame Buildings
Residential Timber Frame Buildings
Residential Timber Frame Buildings
Residential Timber Frame Buildings
Residential Timber Frame Buildings
Residential Timber Frame Buildings

