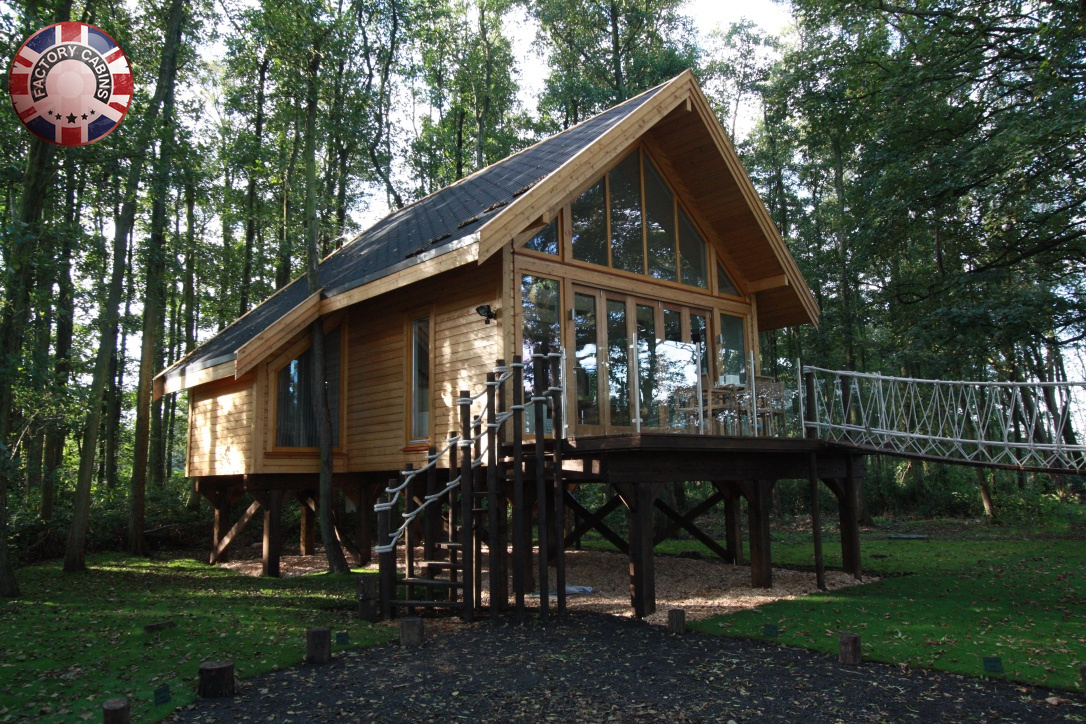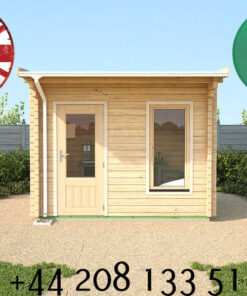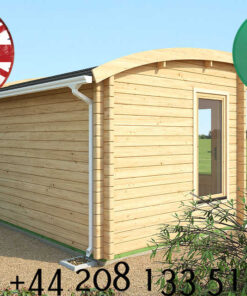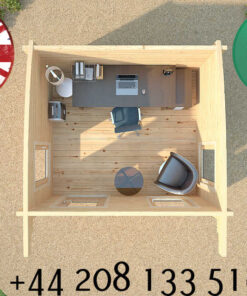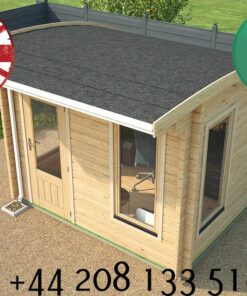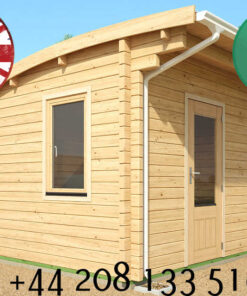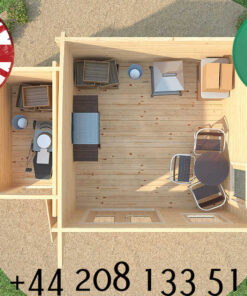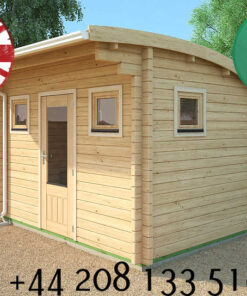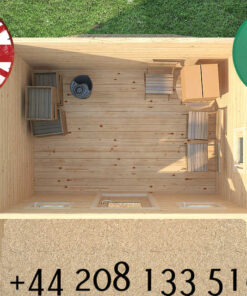KI Log Cabin – 3.2m x 2.8m – 1618
KI Log Cabin – 3.2m x 2.8m – 1618
Cabin size – 3.2m x 2.8m
Overhang – 80cm
Door size – 1x 83cm x 193cm
Window size – 3x 71cm x 152m
Ridge height – 2.47m
Front Wall height – 2.4m
Rear Wall height – 2.08m
Wall Thickness available:
44mm; 70mm
KI Log Cabins are built using premium kiln dried pine logs and are designed to be both energy efficient and aesthetically pleasing. The curved roof is designed to provide maximum space while the interlocking log walls provide strength and stability. The windows and doors double glazed tilt and turn with toughend glass, are designed to provide maximum natural light and ventilation while also providing a distinct look to the cabin. The cabin also has up to 70mm thick interlocking walls and 28mm floors to provide maximum energy efficiency.
| Wall Thickness | 44mm, 70mm |
|---|
Related products
The Original Log Cabins KI Range
in 70mm
The Original Log Cabins KI Range

