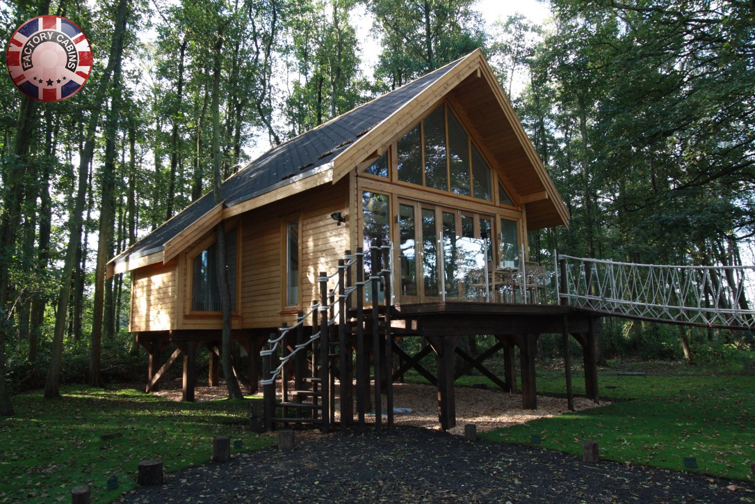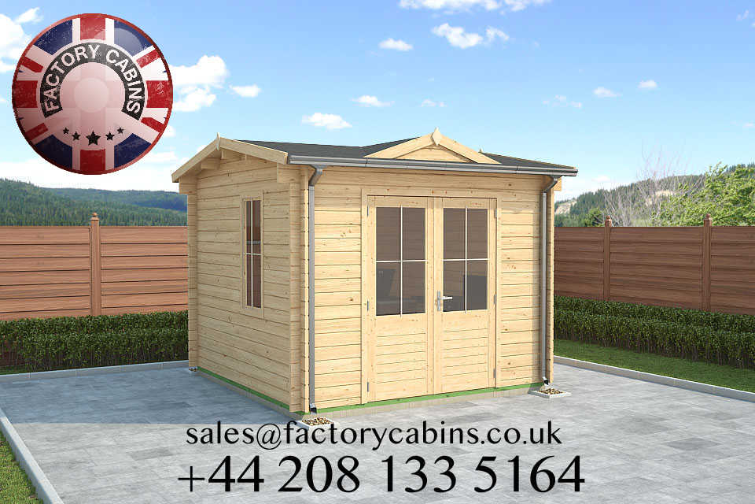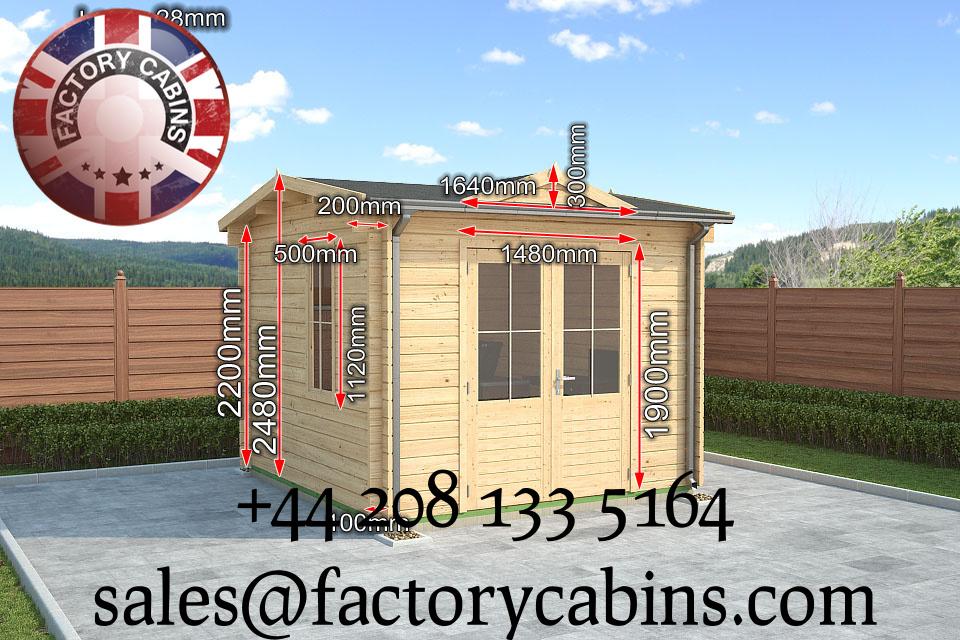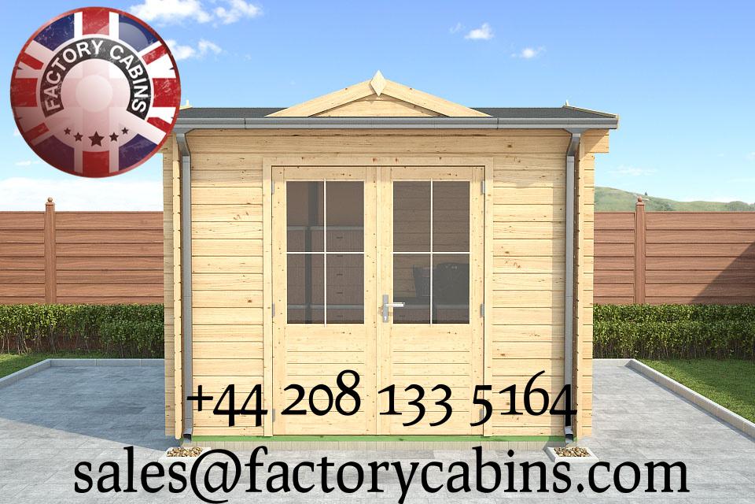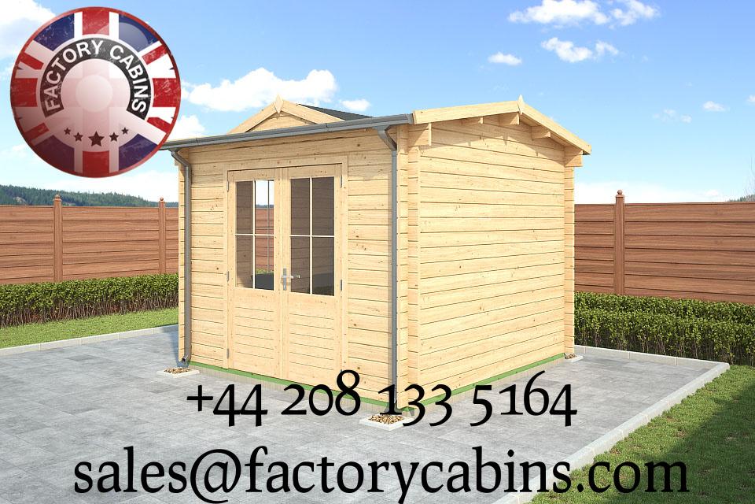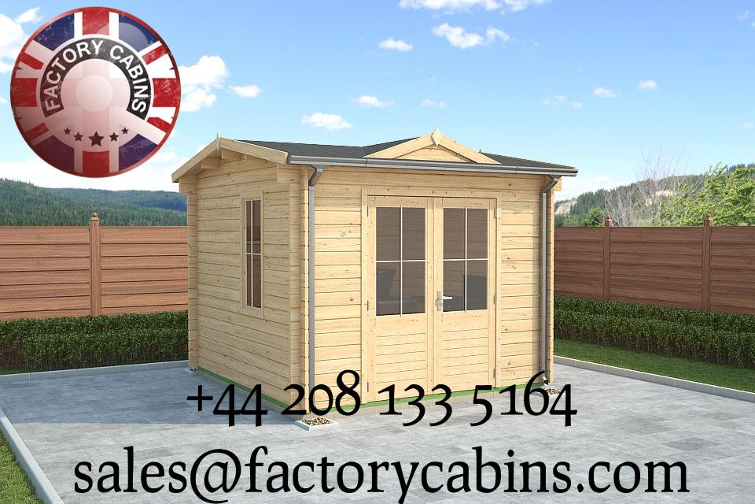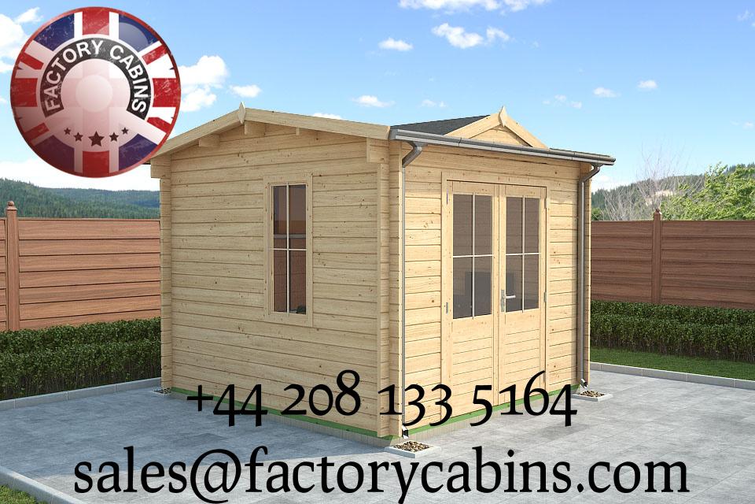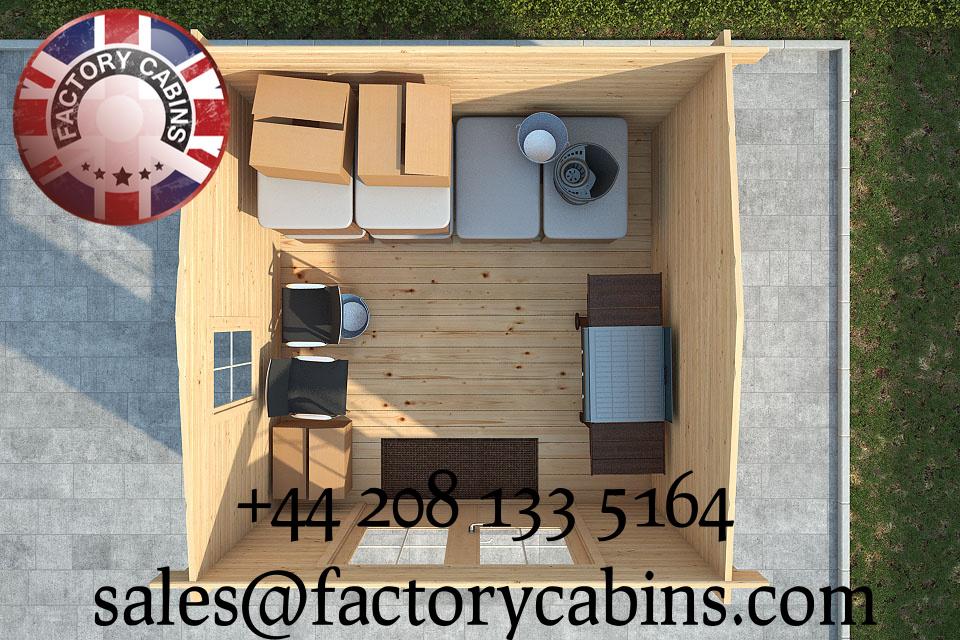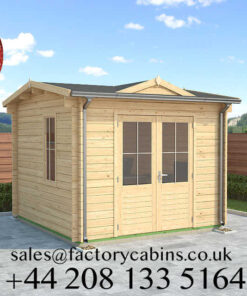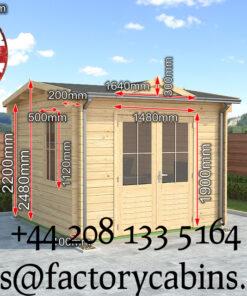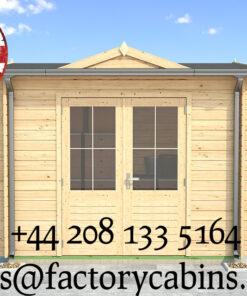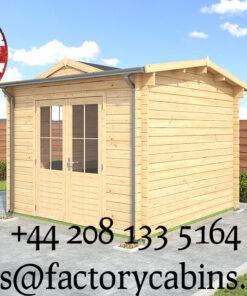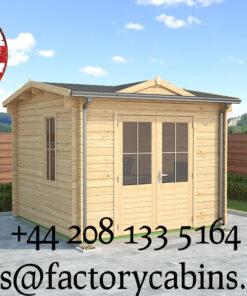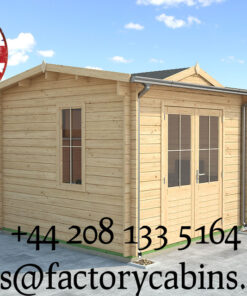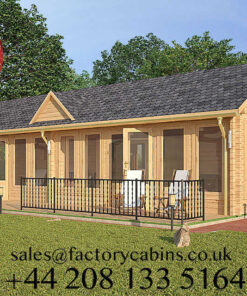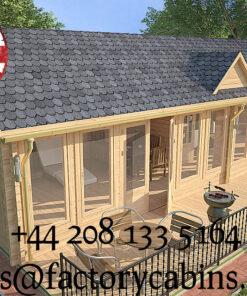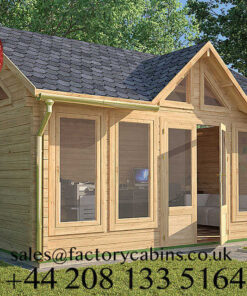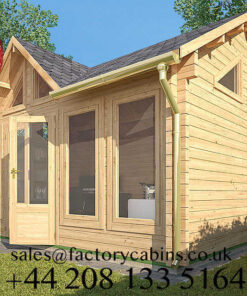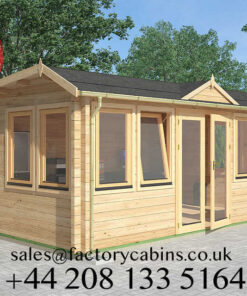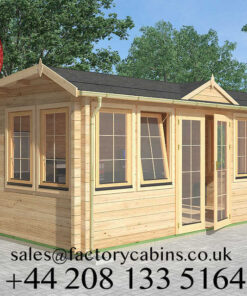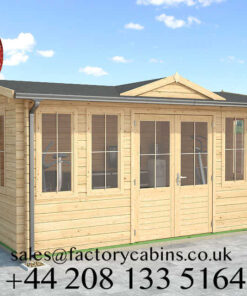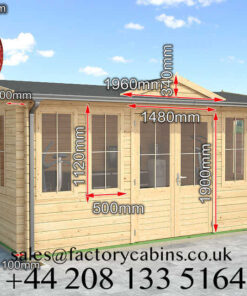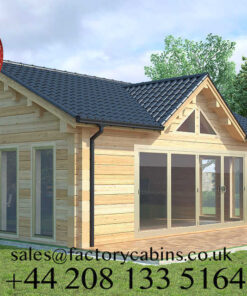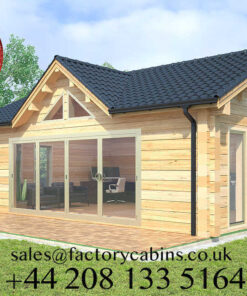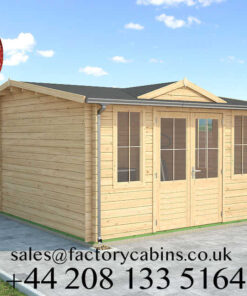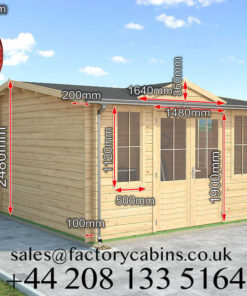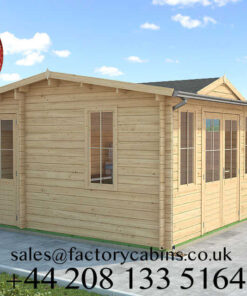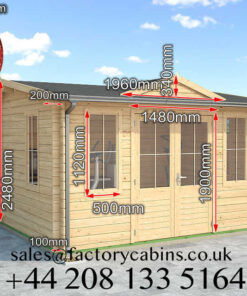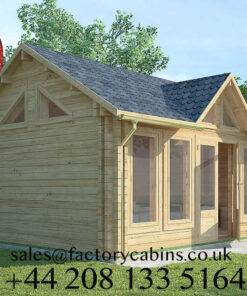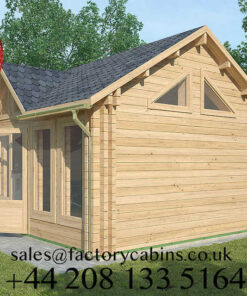Clock House Log Cabin Katherine 3.0m x 3.0m 1067
Clock House Log Cabin Size – 3.0 m x 3.0 m
Overhang – 20 cm
Door size – 1x 148 cm x 190 cm
Window size – 1x 50 cm x 112 cm
Ridge height – 2.48 m
Wall height – 2.2 m
Clock House Log Cabin Katherine 3.0m x 3.0m 1067
Our Clock House Log Cabins are not only the original designs, but we are the original designers and manufacturers as well. So Hi, welcome to Our Clock House 3m x 3m Katherine.
There are numerous imitations of our Log Cabin Clock House Designs, but none are as outstanding as ours. which is why buying direct from the manufacturer of this product is always the best option.
We are a UK LTD company with manufacturing facilities in the Baltics, the same as 99.9% of all companies in the UK, , and we have built over the years approximately 7300 building designs, not including the 10.000 AI,
Yet we always want to move forward and make outstanding products, which is why our New Windows and Doors are not just the best of the best in the industry, they are exceptional in quality,
The story behind the Interlocking Log Cabin Clockhouse is a long and interesting one, the first ever manufactured was 4.8m x 3.6m, this was in 2005.
It was a beautiful small Cabin which had so much personality, and with the dormer above the door,the Boss, Kevin Langham gave the cabin its name, The Clock House, and if you want it fully insulated, “then Kevin also coined phrased the wording Twin Skin as it was Kevin’s idea of interlocking two log walls together , so insulation could be inserted into the void” back to the Clock House and why the name is Clock House, this came about as it reminded Kevin of a bowling green Pavilion which is so very British! So the Clock House got its name.
After we had manufactured it, and built it, we realised it was indeed a beautiful cabin, but too small, the windows and doors, too small, so Kevin decided to make the cabin bigger, more light, more , which is where the 5.5m x 4m and the windows longer, and wider,
We then decided to add 8 double glazed tilt and turn windows to the double glazed double door.
With a 19mm roof and 28mm floor and a lot of different wall thicknesses available our Log Cabin Clock Houses will make your garden look amazing..

Related products
Clock House Log Cabins
Clock House Log Cabins from Factory Cabins
Clock House Log Cabins from Factory Cabins
Clock House Log Cabins from Factory Cabins
Clock House Log Cabins from Factory Cabins
Clock House Log Cabins from Factory Cabins
Clock House Log Cabins from Factory Cabins
Clock House Log Cabins from Factory Cabins

