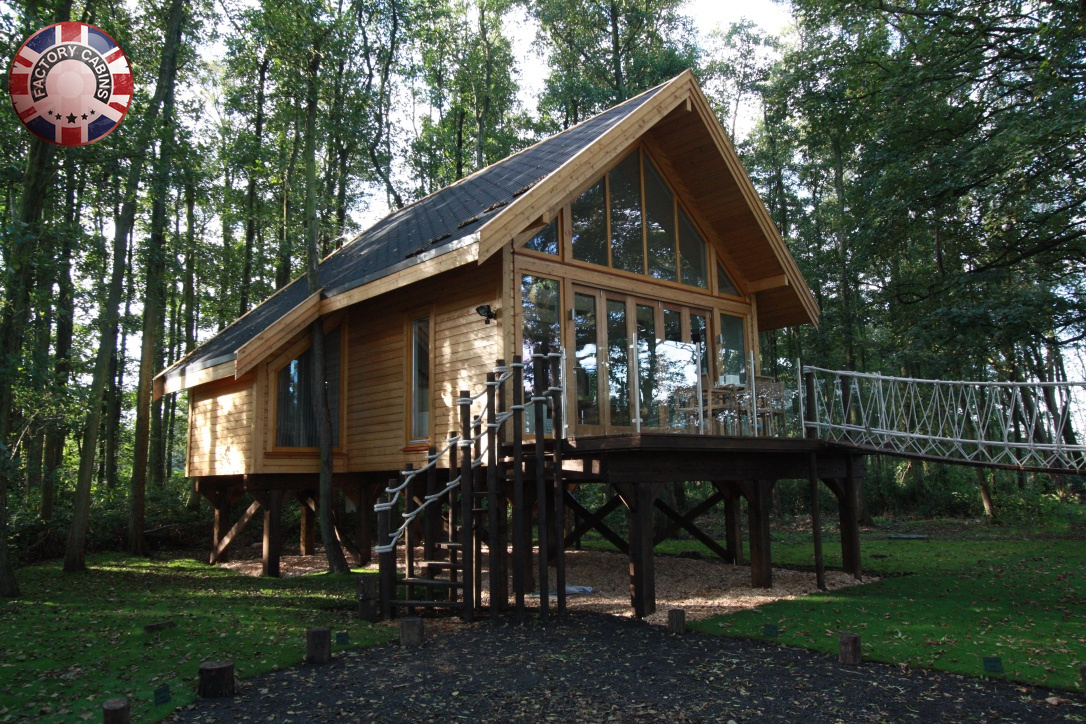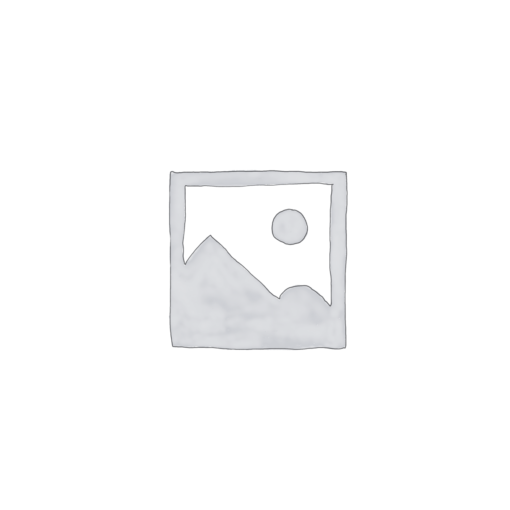Log Cabin Worcester 5m x 10m
Log Cabin Worcester 5.0m x 10.0m
Door Size – 1x 1930mm x 1410mm
Door Size – 3x 1930mm x 830mm
Window Size – 1x 500mm x 500mm
Window Size – 4x 1130mm x 1310mm
Eaves Height 44mm 70mm and 90mm – 2100mm
Ridge Height 44mm 70mm and 90mm – 2550mm
Included:
T&G Flooring, thickness – 28 mm
T&G Roofing, thickness – 19 mm
Optional Extras:
Build/Fitting service
Roof shingles
Guttering
Base fitting service
Insulation
Decking
Electrical
Plumbing
Water Mains
Sewage
Factory Cabins Installation Service will take away the hassle of building your cabin.
With year’s of experience in the industry you can relax knowing we will take full professional
and responsible care of the install of your dream garden building.
WE OFFER A FULL TURN-KEY PACKAGE ON ALL OUR PRODUCTS
CALL US NOW OR PLEASE LEAVE A CALL BACK REQUEST AND WE’LL CALL YOU BACK
USUALLY WITHIN THE HOUR FOR INFORMATION ABOUT THIS LOG CABIN
Related products
Euro Range
Euro Range
Euro Range
Euro Range
Euro Range
Euro Range
Euro Range
Euro Range





